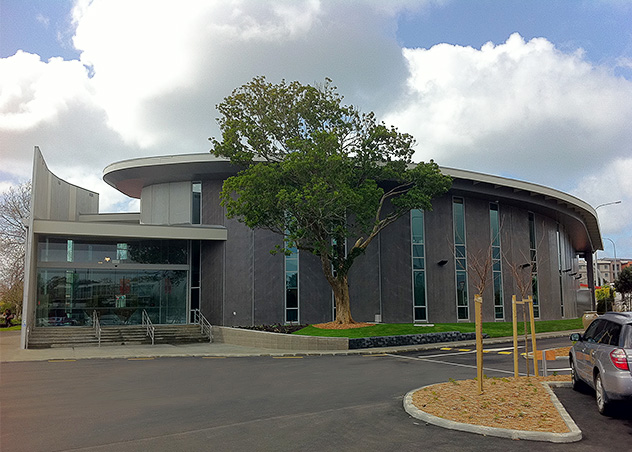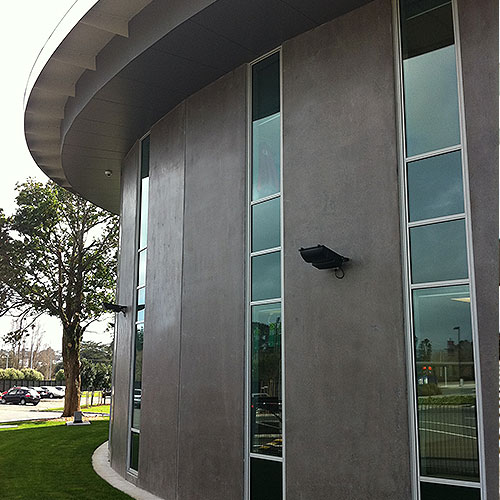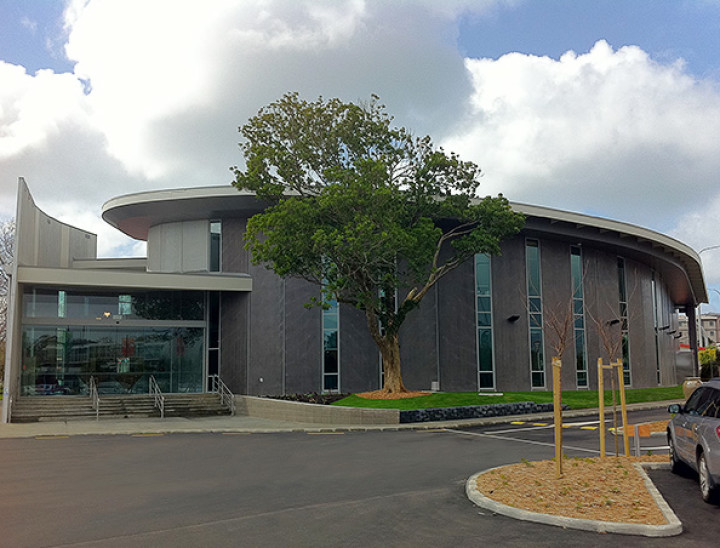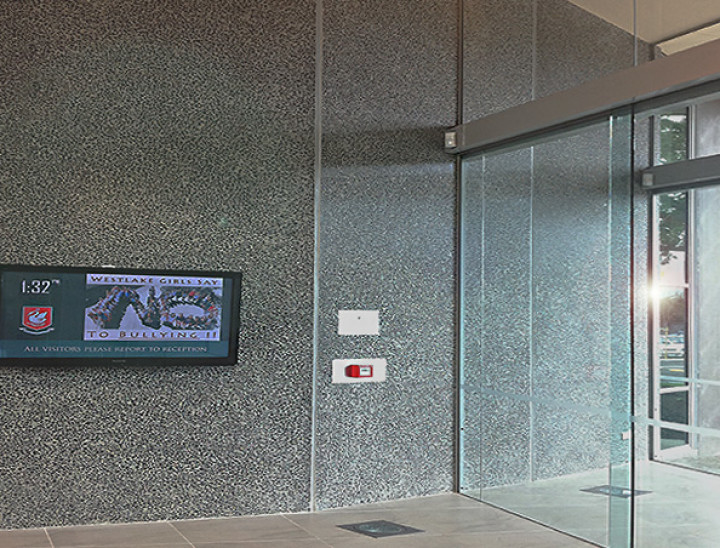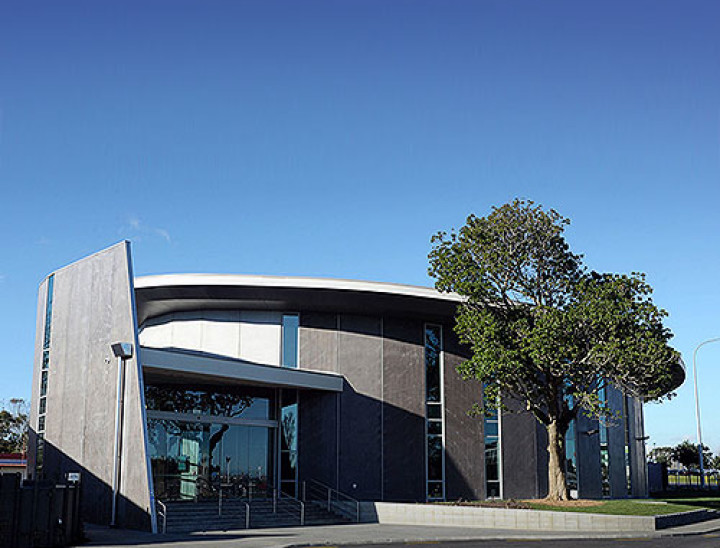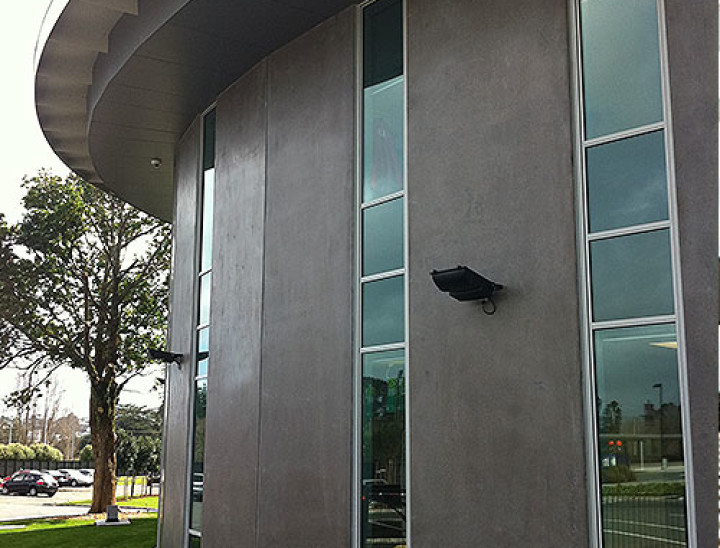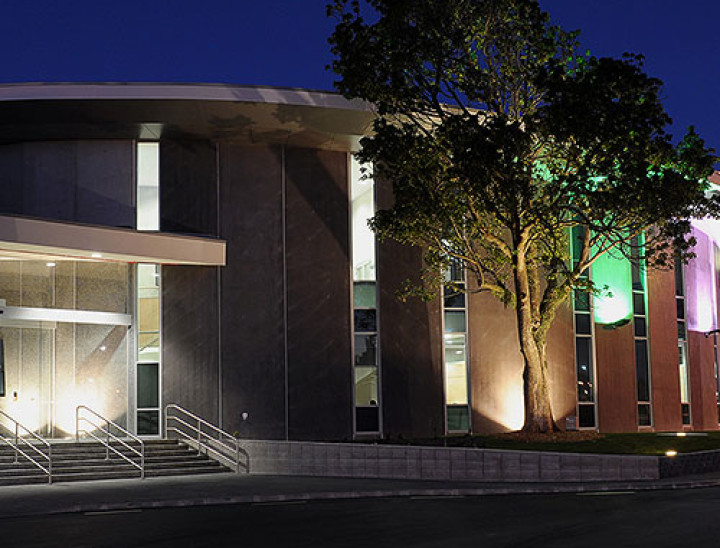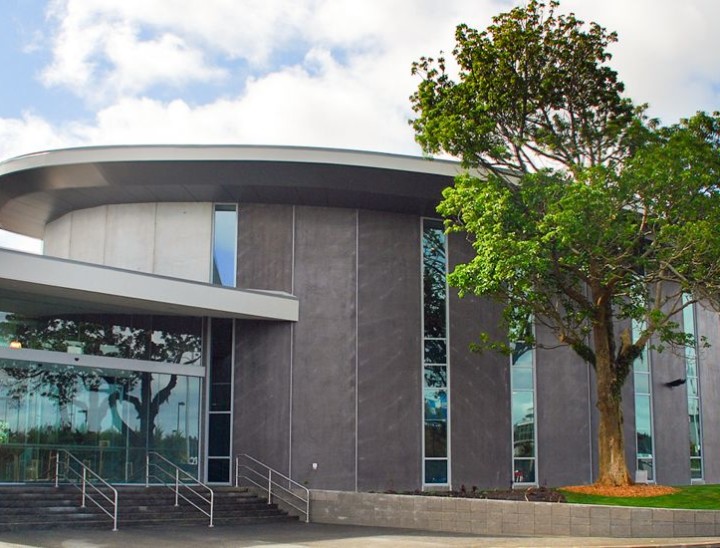Westlake Girls High School
Takapuna, Auckland
Completed: Feb 2012
Architect: Adams Delamere
Contractor: Aspec Construction
Westlake Girls High school on Auckland's North Shore presents a 2-level spiral core building incorporating open staff lunch and meeting spaces, offices and reception.
Monarc precast panels are situated in a faceted arrangement to provide curvature, structural walls and Aesthetics to both the internal and external walls of the building.
The welcoming internal foyer greets visitors to the reception desk with full height Monarc Diamond Honed, non abrasive surface refined concrete panels while external façade panels are colour enhanced with black oxide in an F5 off the form finish complimenting the existing architecture of the school and giving continuity of aggregate type, exposure and colour.
