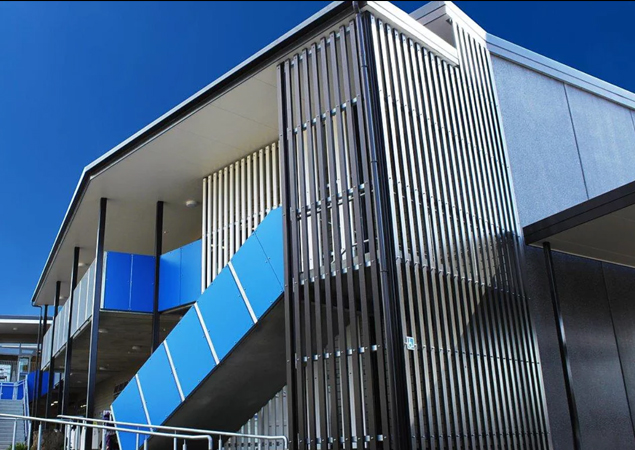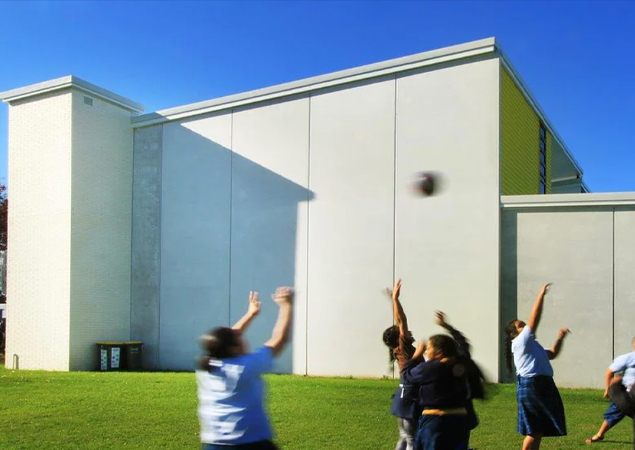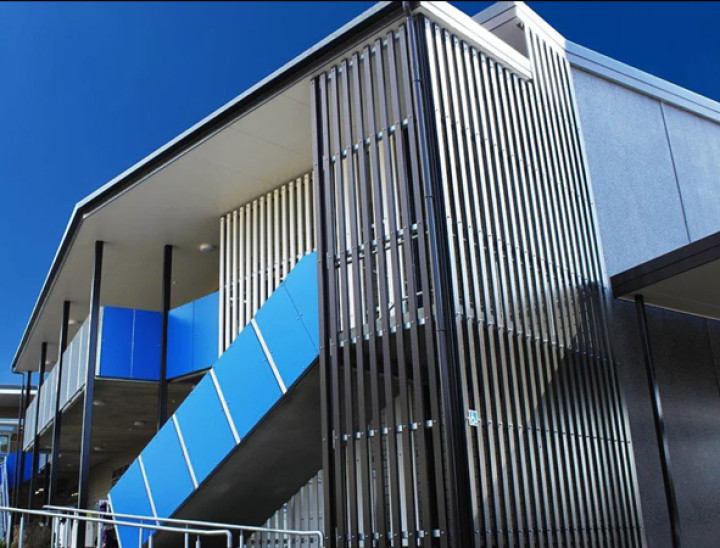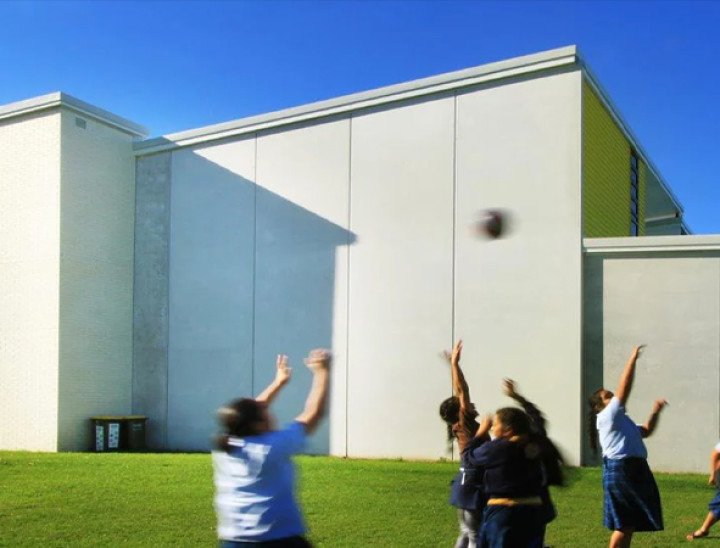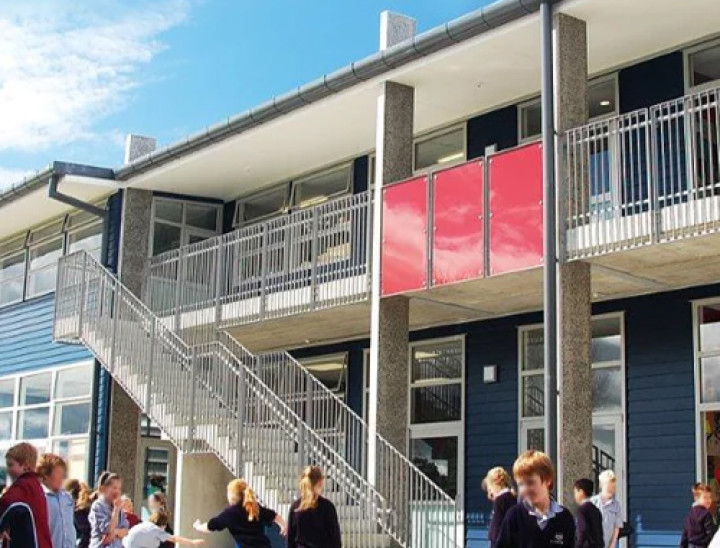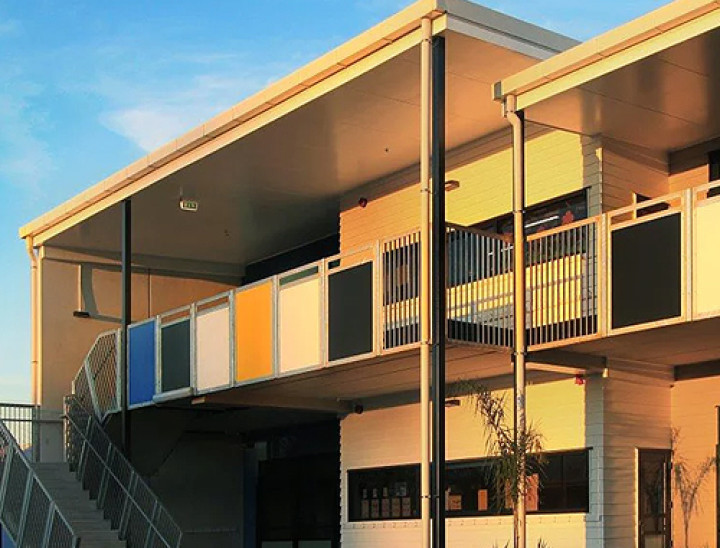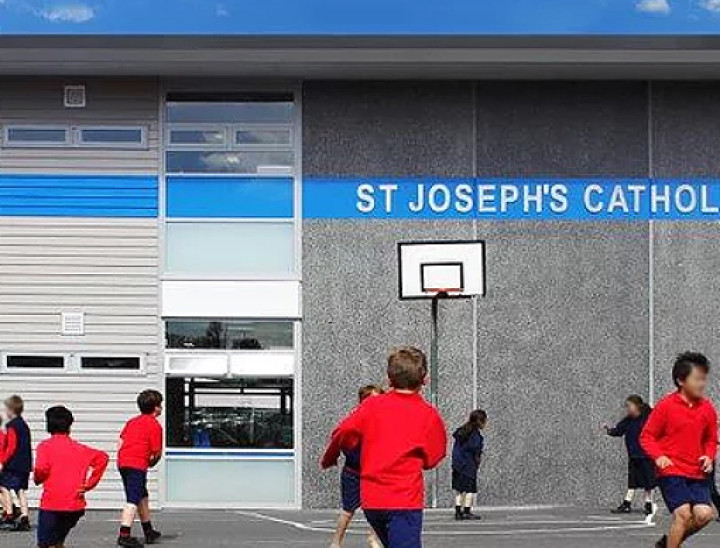St Joseph's Catholic Primary
Takapuna, Auckland
Completion: Jan 2018
Architect: DLM Architects
Engineer: HLK Jacob Ltd
Contractor: Savory Construction
Monarc Panels were specified for the structural walls of the new 2-level classroom block at St Joseph's Catholic Primary in Takapuna.
DLM Architects were able to combine functional benefit and natural beauty to the building's façade through specifying Monarc Oyster 0019 concrete precast wall panels.
Monarc's 5000 grade Diamond Honing reveals the inner heart of the concrete aggregates in their natural splendour while providing a non-abrasive texture safe for children at play.
Functionally the Monarc panels give benefit through ease of cleaning and high surface durability.
