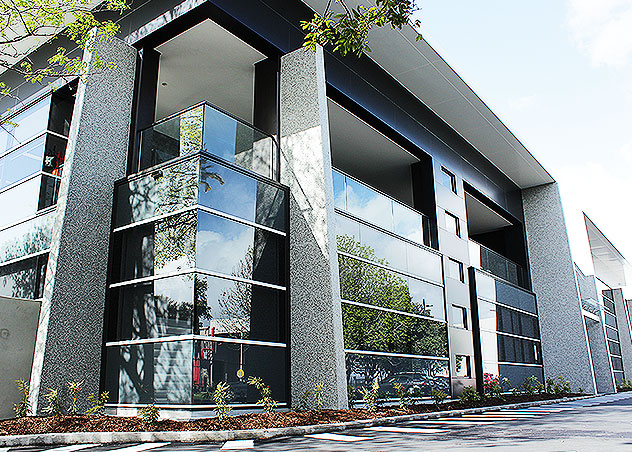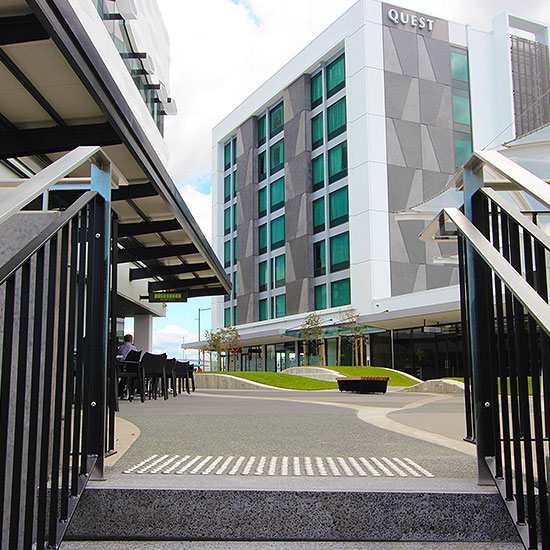
Monarc's unique advantages can include:
- Improved Graffiti Deterrence and manageability
- Non-abrasive and non-snagging surface texturing and aggregate exposure
- Enhanced selection of Natural Colours, Textures and Detailing
- Unparalleled quality and capabilities
- Originality and bespoke decorative designs
- Speed and efficiency
- Reduced manufacturing costs
- Premium consistency of aggregate distribution and appearance

Traditional Precast benefits include:
- Structural and or cladding purpose
- Excellent thermal insulation properties
- Impervious to water
- Excellent Fire resistance
- Precision
- Customisable
- Panel Thickness options
- Weight
- Decorative and highly detailed
- Maintains its form
- Straight or curved
- Blends in with existing structures
- Can replicate patterns, shapes and other materials
- Available in a wide range of colors
Key Product Parameters:
- Monarc panels must be a maximum of 3200 mm in either the panel height or panel width
- Maximum length is governed by transportation capabilities - typical transportation max length is 12 meters
- Maximum Panel thickness for monarc processing is 450 mm overall
- Maximum unit weight is 18 tonne (to meet production gantry crane capacity and transport standard load weight restrictions)
NB. (over-dimension panels may be considered by discussion and may incur additional cost for specialised handling and delivery equipment) - No projecting bars or items from the face of the panel to be processed as these can interfere with the processing ability of the Monarc Machine and can restrict machinery movement.
- The Panel thickness is reduced by apx 5 mm per monarc processed face, Panels are cast 5 mm thicker per monarc face to accommodate this removal while maintaining the overall specified structural thickness.
- It is standard practice that all Monarc panels are cast with 15x15mm chamfers to panel MF edges, The chamfer depth is often reduced with Monarc's surface refinement.
- Window and door openings where possible should be a minimum of 600mm clear of panel edges.