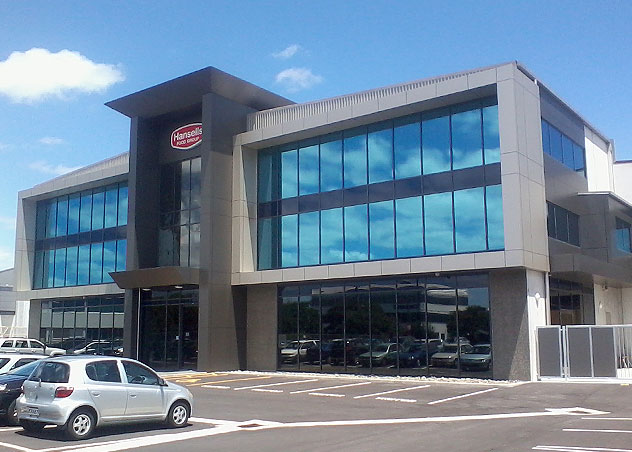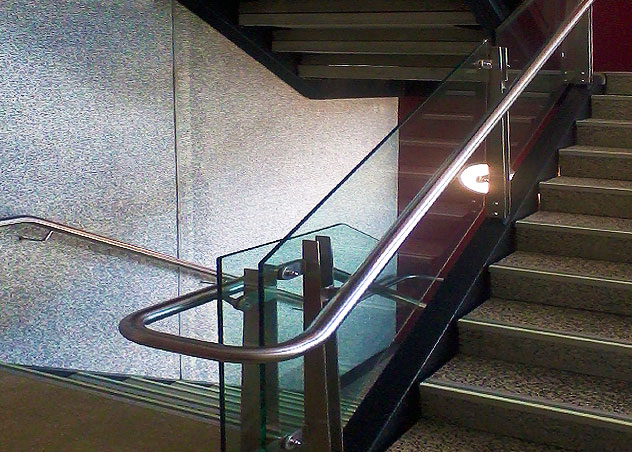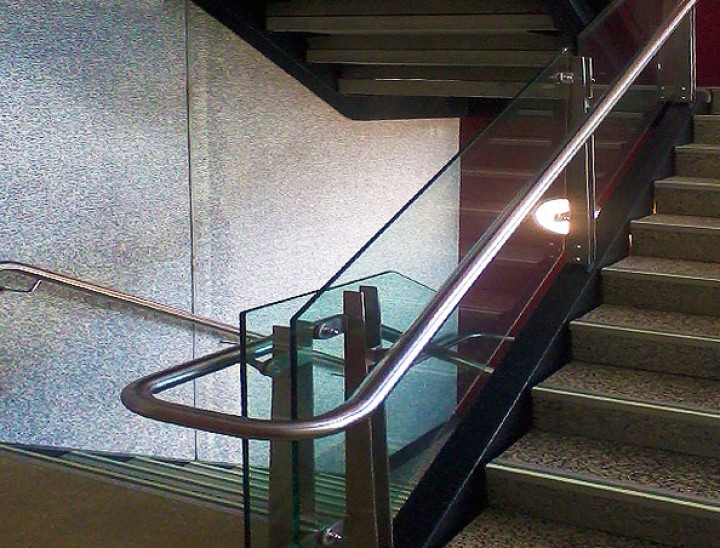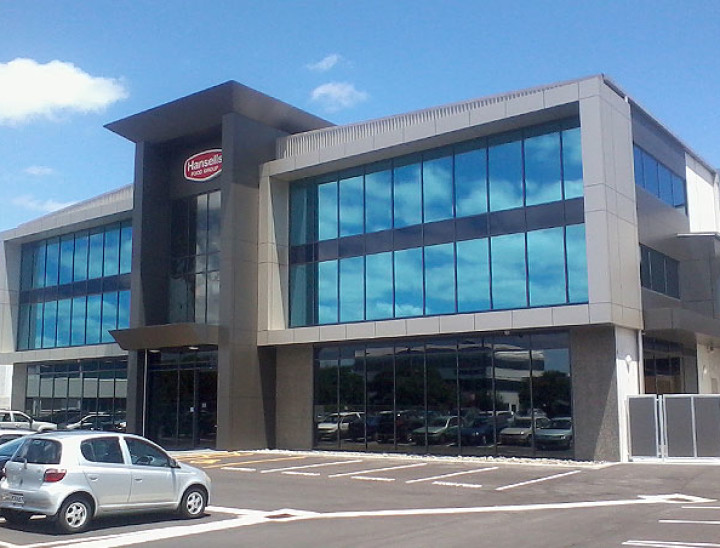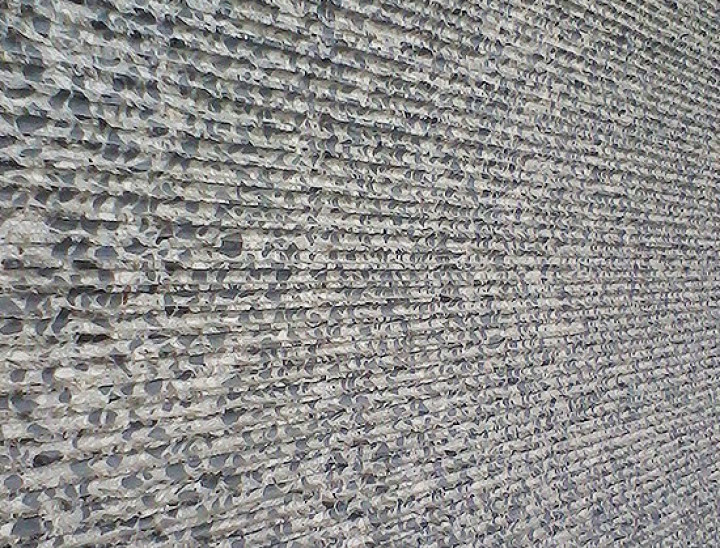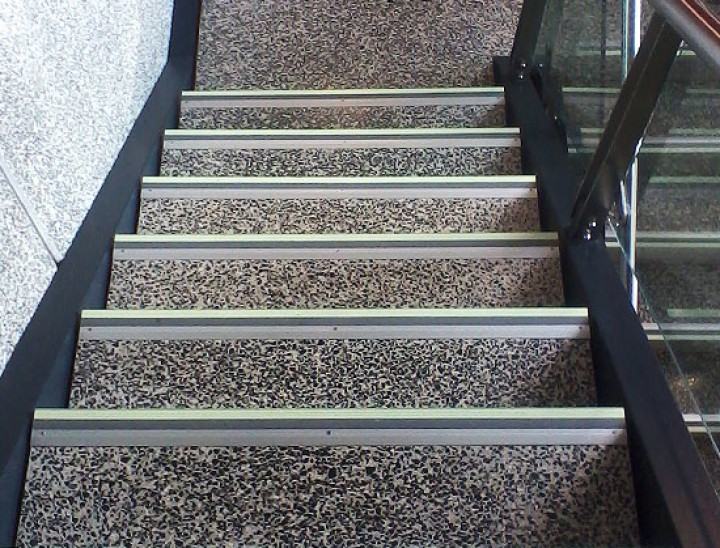Old Fashioned Foods, Penrose, AKLD
Completion: May 2009
Architect: Sang Architects
Engineer: Holmes Consulting Group
Contractor: Aspec Construction
Collaborating with Darryl Sang of Sang Architects saw time invested together at the onset of the project design to explore available options and establish a best solution that fitted within the clients budget and brief.
The solution saw the design and engineering of a new concrete blend that provided internal aesthetics of small 10mm graded black and white aggregates.
