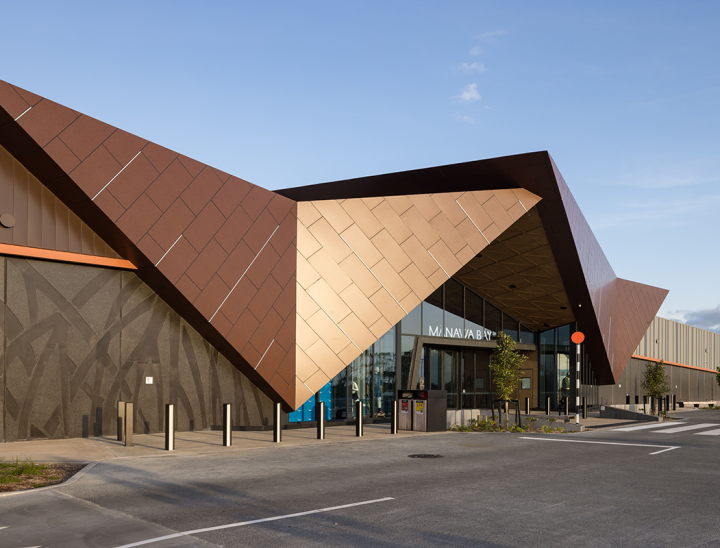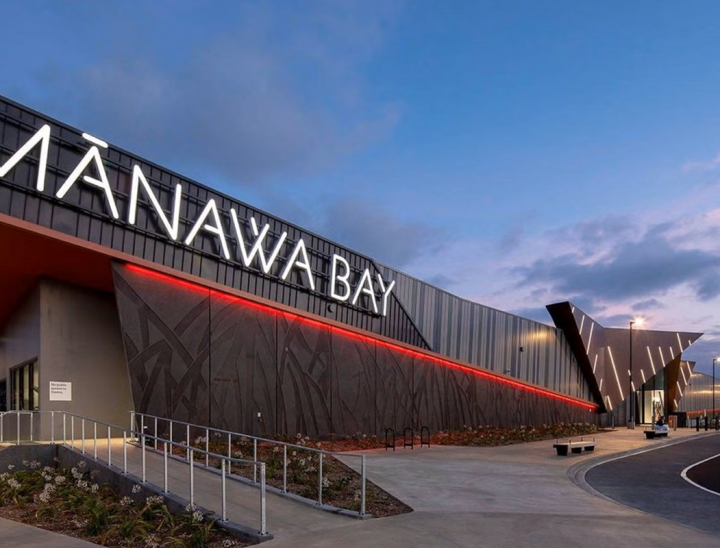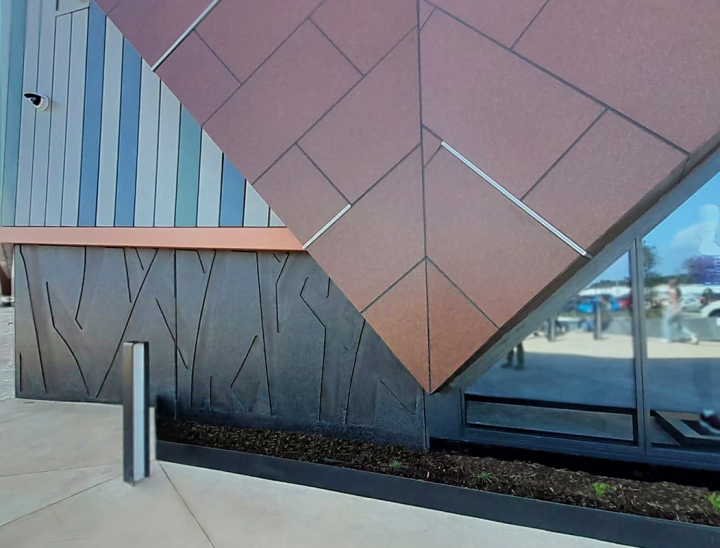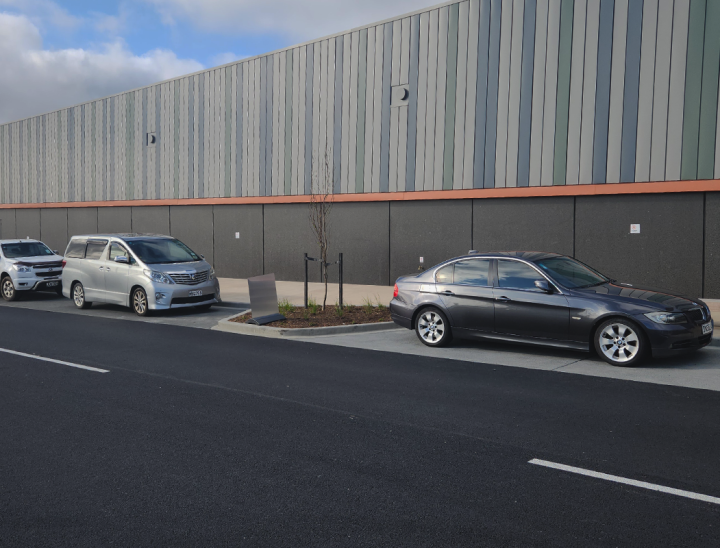Manawa Bay
- 2300 m2 of Architectural Precast façade Panels (266 panels)
- 1100 m3 of Special Low-Carbon 50mpa Architectural Concrete in Precast Panels and Stairs
- New Zealand’s first dedicated shopping centre to receive 5 Greenstar design rating. incorporating rain gardens, zero energy and waste management initiatives.
Architecturally designed by Eclipse Architects (Auckland) and TRCB Architects (Perth), The undeveloped land on the corner of Tom Pearce Drive and Jimmy Ward Crescent, was transformed by Savory Construction into the largest retail outlet centre of its kind in New Zealand providing access to designer brands, food and dining options in over 110 tenancies to the rapidly growing South Auckland population, Airport transients, commuters and over 15,000 Auckland Airport regional employees.
Designed to reflect early Maori arrival, the wide span low roof building was fashioned in a V shape with close symmetry to the adjacent shoreline, the building profile representing that of the first arriving “Waka” to New Zealand.
The Facade
The Façade comprises a balance of long-lasting robust materials that enliven the centres presence with architectural concrete feature panels, powder-coated steel and sculptural folded aluminium.
‘Manawa’ translating to ‘Mangroves’ in English, is the theme championed throughout the centre. The organic Mangrove design, flowing intertwined across Monarc Concrete Precast Panels, paying homage to the natural habitat of the adjacent Pukaki Creek.
The precast brief was for a simple affordable solution to create a subtle contrast that represented an intricate mangrove root structure meeting low carbon targets.
Interpreting the brief and presenting multiple options, Nauhria Precast collaborating with the combined Trans-Tasman design team prepared, tested and manufactured large format samples for client and architects’ perusal, critique and approval.
Low Carbon Solutions
Stevensons Concrete engineered a Low-carbon High-strength 50mpa architectural precast concrete blend. Panels also included NatSteel rebar providing NZ’s lowest embodied carbon rebar at <0.49kg CO2/kg, together supporting Manawa’s target embodied carbon reduction goals.
3D BIM Modelling
Leveraging in-house 3D-modelling for shop drawings, The welcoming recessed Manawa design gestures at the centres 3 entry points. Extending across multiple panels, the F5 recessed form contrasts perfectly with Monarc’s 5000 grade diamond honed finish, revealing the inner ‘heart’ beauty of locally sourced Grey Wacke aggregates.
Inhouse CNC
New Flatbed CNC technology was introduced by Nauhria Precast providing inhouse creation of single use mould-forms.
Environmentally Responsible
100% of refinement waste and process water was fully recycled with zero chemicals used and zero draw on public water resources.
Concrete Colour
Black oxide, A true iconic & Kiwi colour, low cost, low glare, modern, and neutrally toned, was added to all architectural panels complimenting the dark aggregate.
Protective Coatings
Panels were protected with clear coatings onsite that enhance the intensity of the concrete and aggregate colours while protecting the concrete against the rigours of people, tagging and the surrounding harsh natural environment.
2025 Winner of CONCRETE NZ - Award for Excellence in Commercial Concrete



